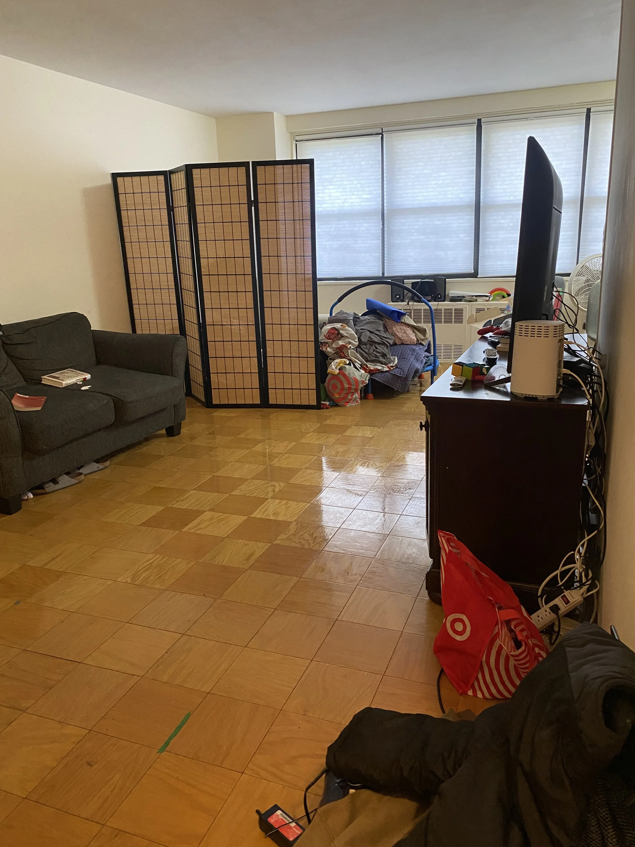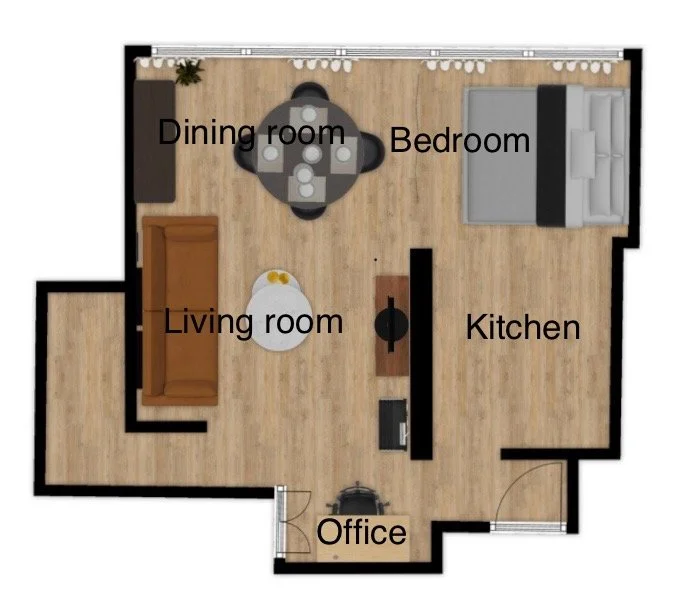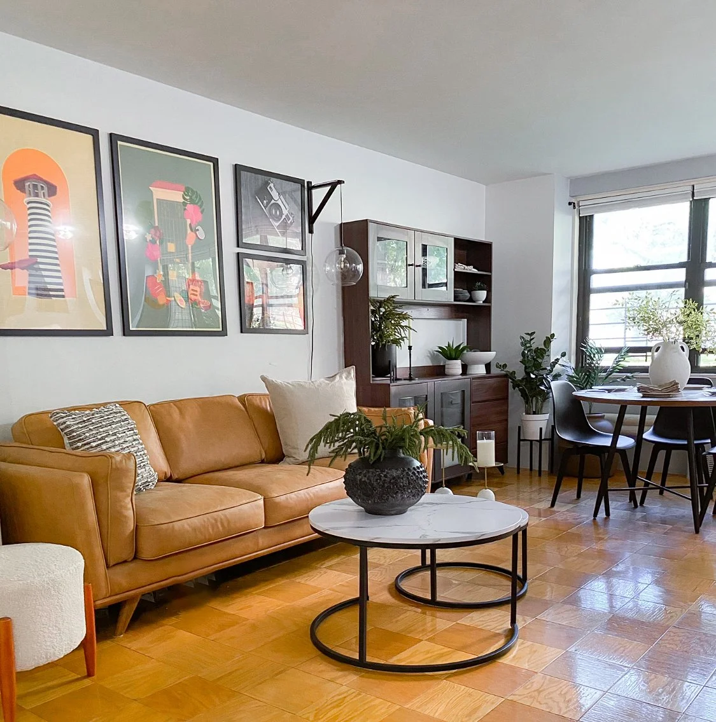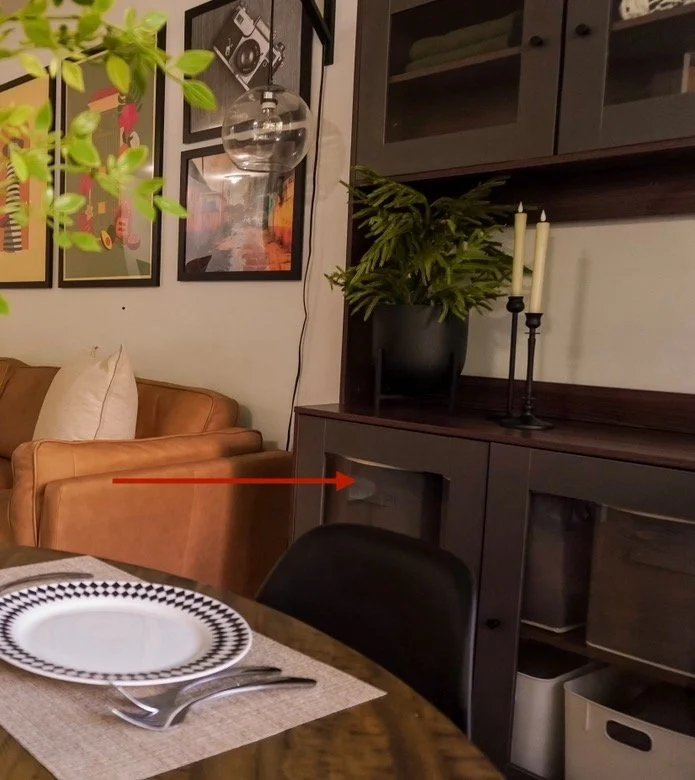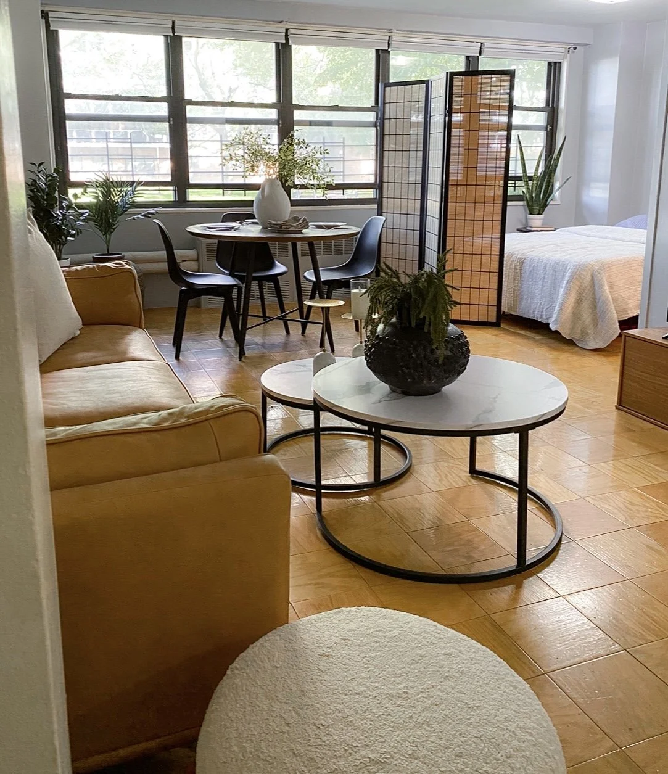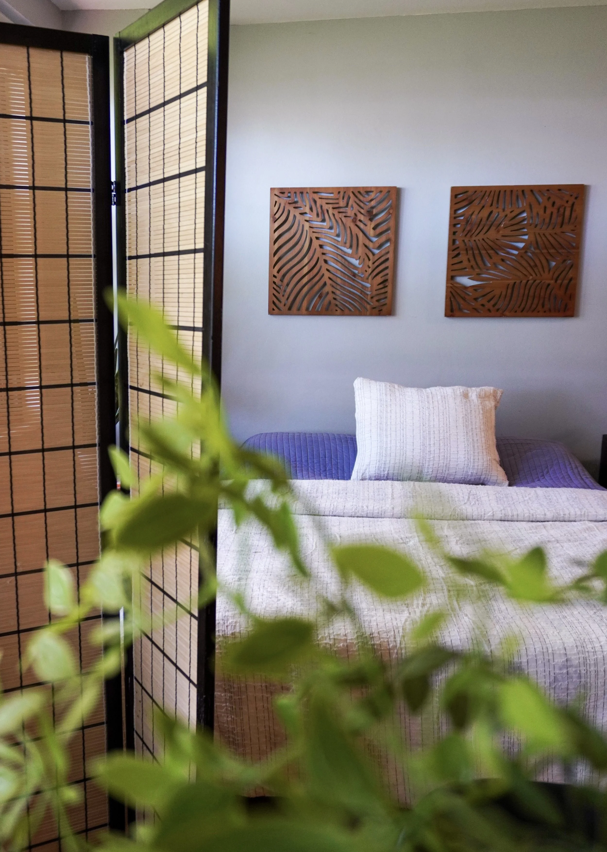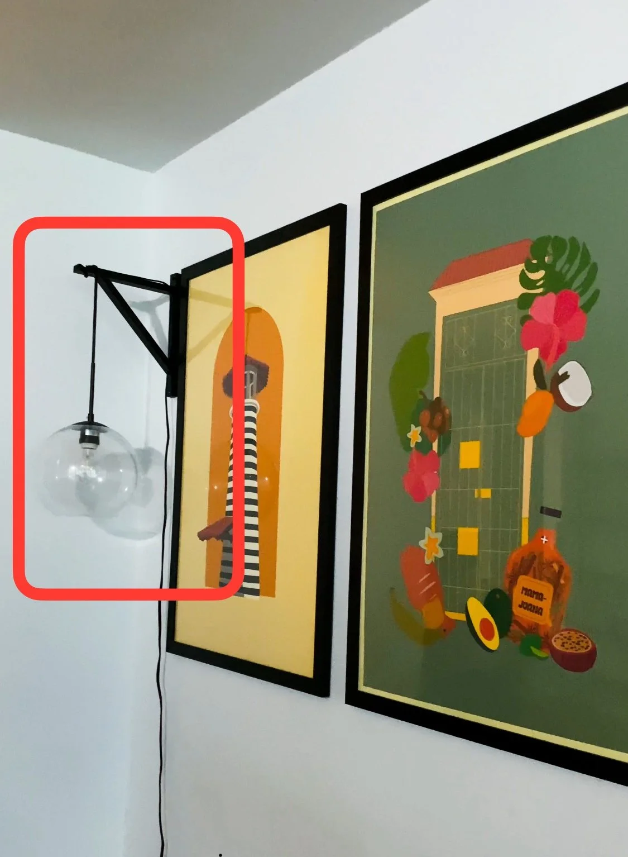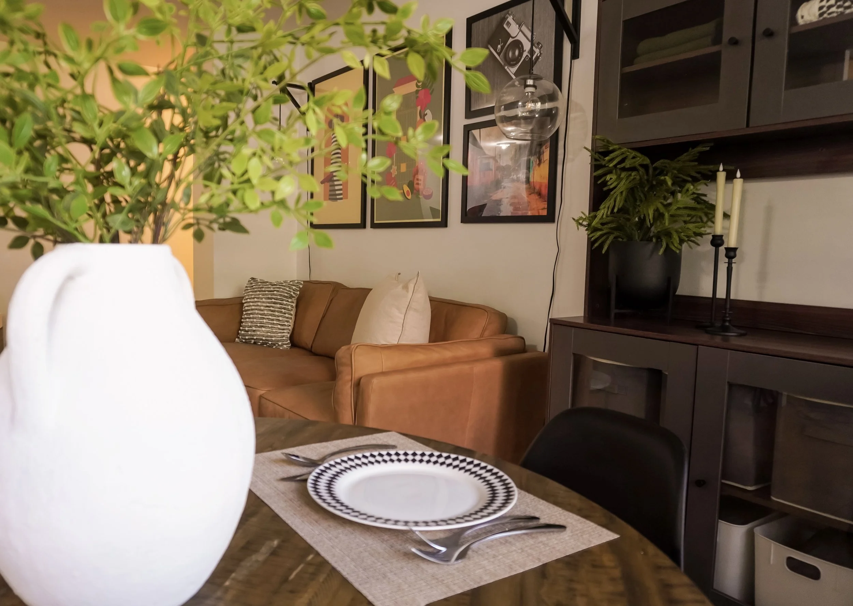Strategic Design Techniques: Maximizing Space in Your Studio Apartment
The Before…
“I really want this space to feel like a home. Right now we don’t have any functionality. Nothing makes sense and we sleep in a cot that my husband and I pull out to sleep. It’s depressing to come home.” begins Ann, who reached out to me seeking for an interior decorating consultation with Blossom Your Home.
In the consultation, they specified their priorities: a dedicated bedroom, a practical living room, a dining area, and a home office space. Recognizing the need for strategic and practical solutions, the goal is to optimize every inch of their recently occupied NYC studio apartment by applying thoughtful design techniques. These are the strategic design techniques we implemented to maximize the NYC studio apartment.
Create a floor plan: Creating a floor plan allows for thoughtful placement of furniture, efficient traffic flow, and optimization of available square footage.
Light Colors: Use light-colored paint, such as Sherwin Williams' Pure White, to create the illusion of a larger space, reflecting light and making the room feel more open.
Open Concept Design: Opt for an open layout to create a sense of flow and openness, avoiding unnecessary partitions that can make the space feel cramped.
Multifunctional Furniture: I chose furniture with dual purposes, like the buffet hutch that combines storage efficiency with multi-functionality. The hutch in front of the dining table was actually used to store clothing. I organized baskets with the top section designated for sleepwear while the lower storage bins held jeans and T-shirts. I sorted everything by occasion and season, creating a cohesive and organized space.
**As a helpful tip, consider incorporating a sofa bed (if within your budget) or a coffee table with concealed storage for added functionality.
Floor Visibility: Furniture with legs allows you to see more of the floor, giving the illusion of more space. This helps maintain an open and airy feel and contributes to a more expansive and less cluttered atmosphere.
Divider: Use a divider when you need to create a visual separation between different areas, providing privacy without sacrificing openness.
Under-Bed Storage: Capitalize on the space beneath the bed by using storage bins or drawers to store items like seasonal clothing, shoes, or extra bedding.
Strategic Lighting: Use lighting to highlight specific areas to add depth and make the room feel more lively and open. We did this by placing two hanging clear glass globe pendants next to the artwork.
Visual Clarity: A clutter-free and tidy space provides visual clarity, making the room feel more open and spacious. This is crucial in smaller living areas where every inch matters.
Remember, the key is to customize these techniques based on the specific needs and preferences of your home while maintaining a balance between functionality and aesthetics. I hope you are able to incorporate these techniques in your own home.


